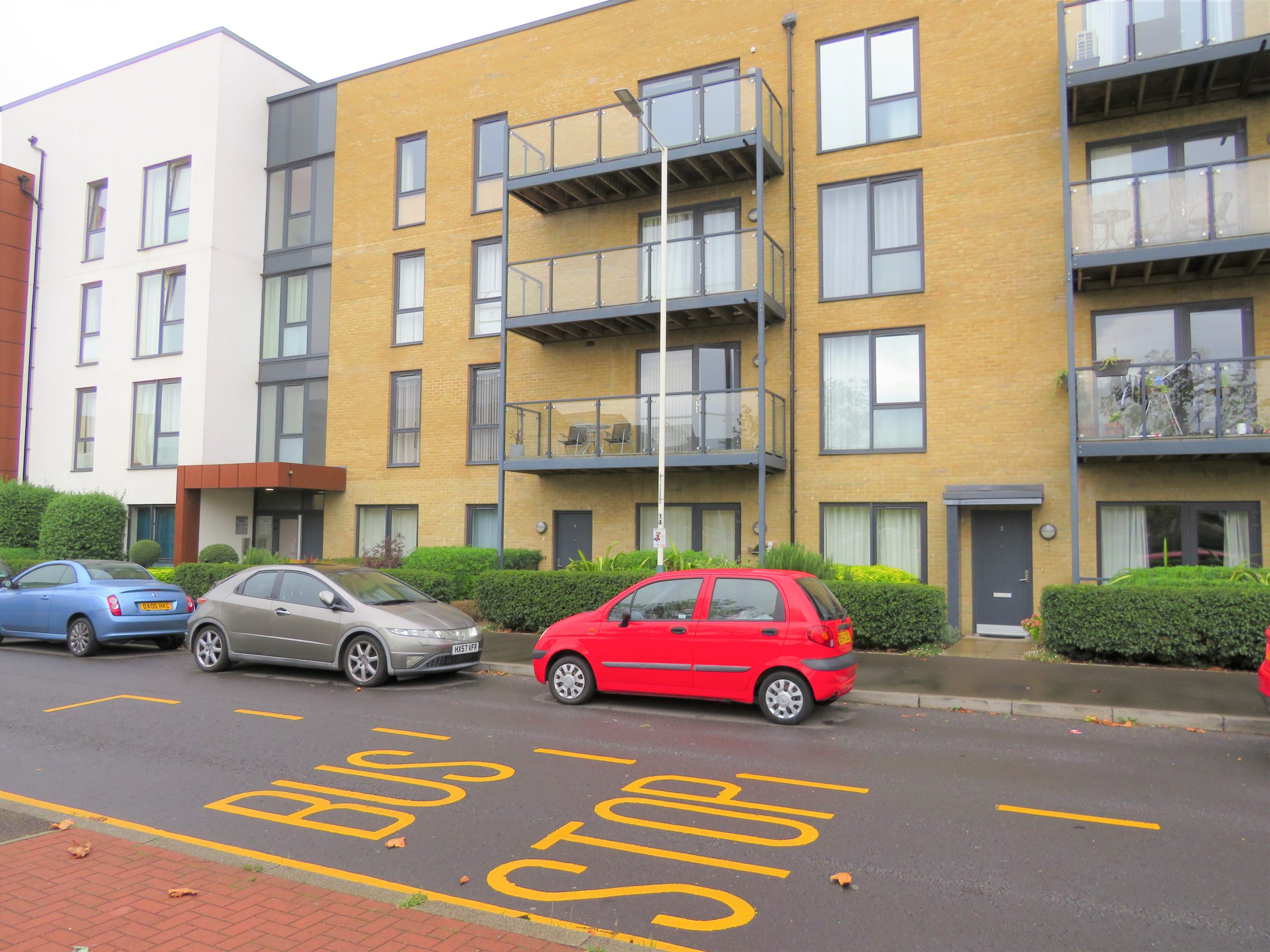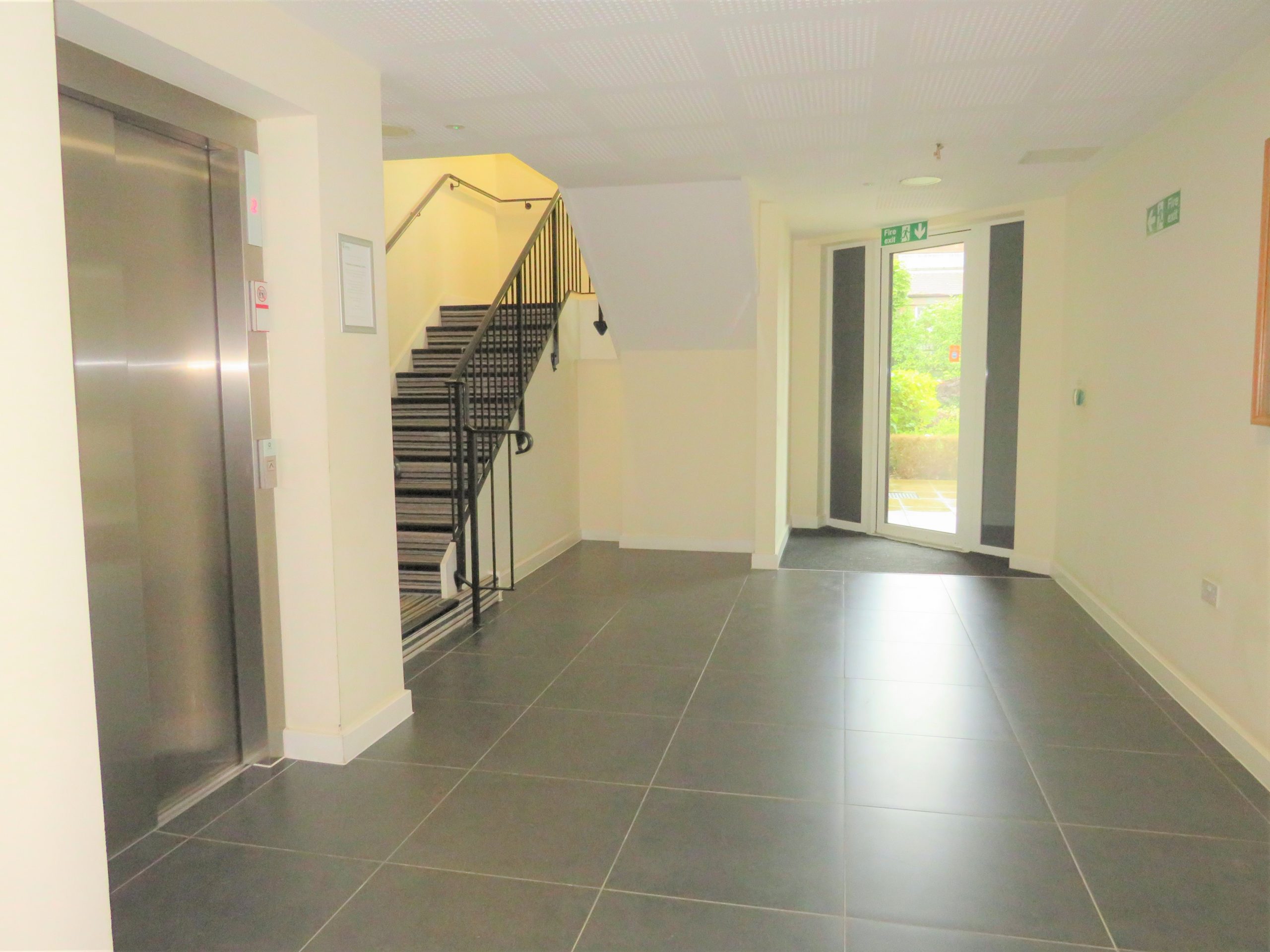Let
£1,325 pcm
Property Features
- Spacious 2nd Floor Apartment
- Open-Plan modern Kitchen / Living Area
- Bathroom & En-Suite Shower Room
- Family bathroom with Bath
- Spacious Balcony
- very own parking
- 0.3 Miles from Harold Wood Crossrail Station
Property Summary
A stunning spacious two bedroom 2nd floor apartment with lift, located in the prime location of Kings Park development in Harold Wood, accessed via a private entrance way and very own parking.
This amazing apartment featuring a fabulous lifestyle of open plan living, it really is everything and more with its light and airy feel this property really is designed for comfort and easy living. The kitchen is fully fitted with high specification work tops, cupboards, ovens and electric induction hob. Additionally there are two very large double bedrooms with master benefiting from an en-suite shower room and a separate main bathroom with bath.
There is also a large utility cupboard accessed from the internal hallway. Further features include an allocated parking space. With Harold Wood mainline station and access to A12 and M25 just round the corner you really must view to appreciate what this property has to offer.
Living Area
16'6" x 20'5" (5.03m x 6.22m)
Bedroom one
13'0" x 13'0" (3.96m x 3.96m)
Bedroom Two
13'0" x 9'0" (3.96m x 2.74m)
Ensuite Shower Room
5'5" x 6'6" (1.65m x 1.98m)
Bathroom
7'4" x 6'6" (2.24m x 1.98m)
This amazing apartment featuring a fabulous lifestyle of open plan living, it really is everything and more with its light and airy feel this property really is designed for comfort and easy living. The kitchen is fully fitted with high specification work tops, cupboards, ovens and electric induction hob. Additionally there are two very large double bedrooms with master benefiting from an en-suite shower room and a separate main bathroom with bath.
There is also a large utility cupboard accessed from the internal hallway. Further features include an allocated parking space. With Harold Wood mainline station and access to A12 and M25 just round the corner you really must view to appreciate what this property has to offer.
Living Area
16'6" x 20'5" (5.03m x 6.22m)
Bedroom one
13'0" x 13'0" (3.96m x 3.96m)
Bedroom Two
13'0" x 9'0" (3.96m x 2.74m)
Ensuite Shower Room
5'5" x 6'6" (1.65m x 1.98m)
Bathroom
7'4" x 6'6" (2.24m x 1.98m)









































