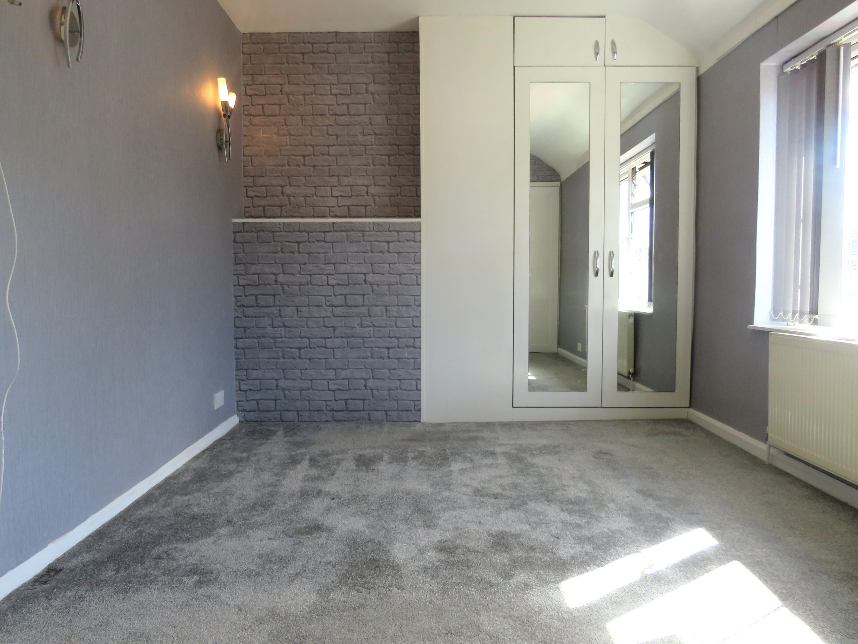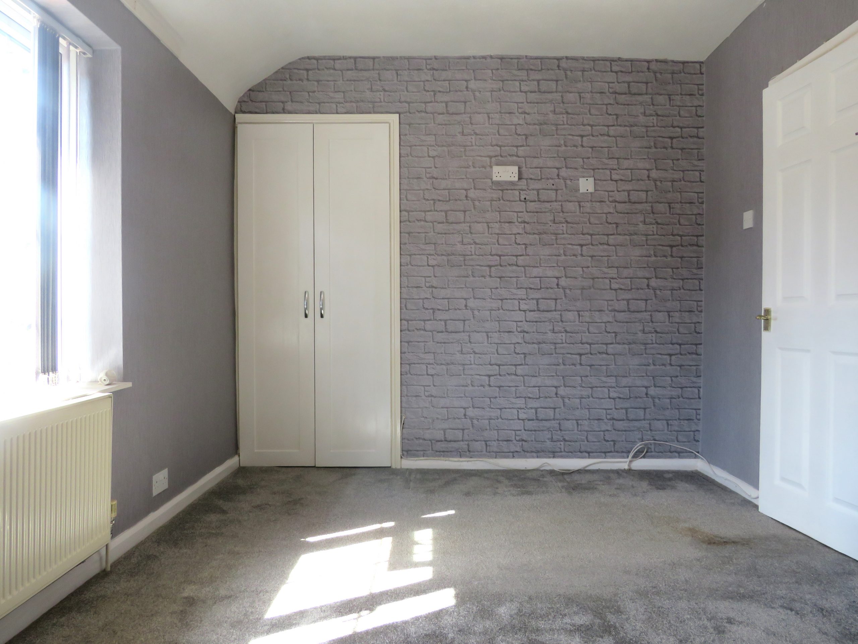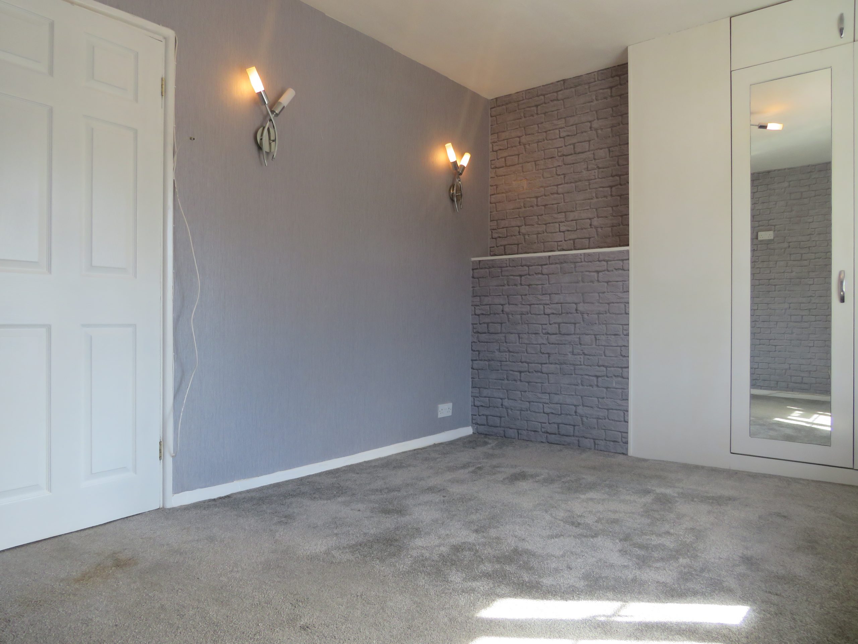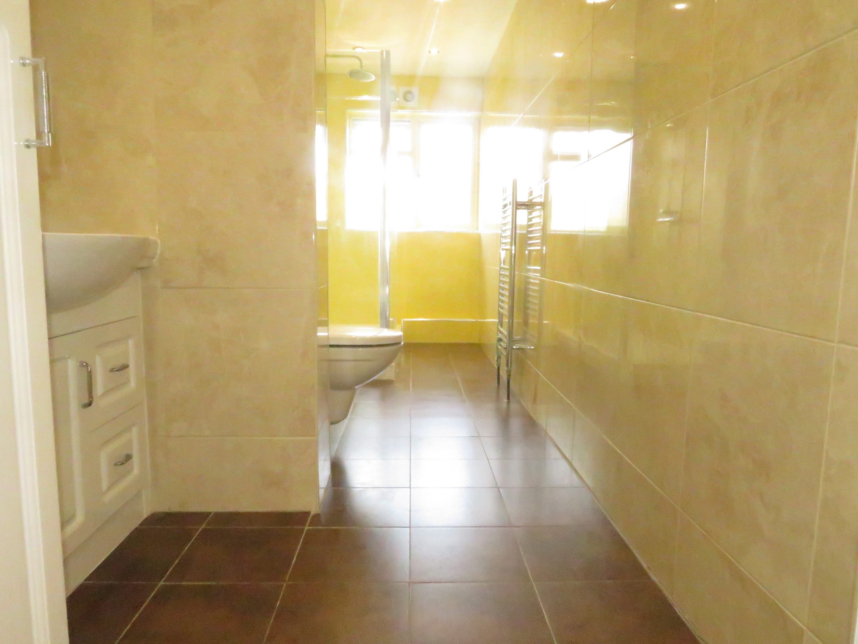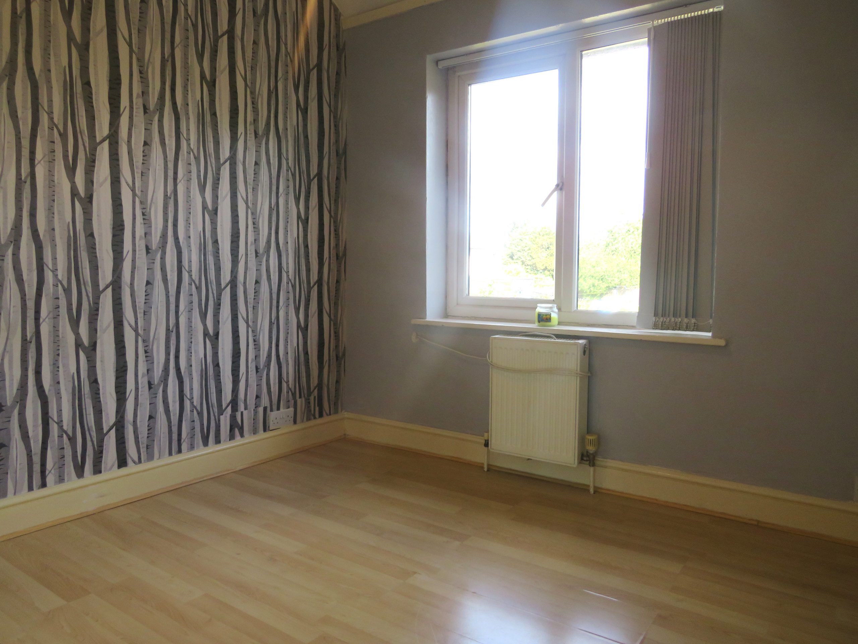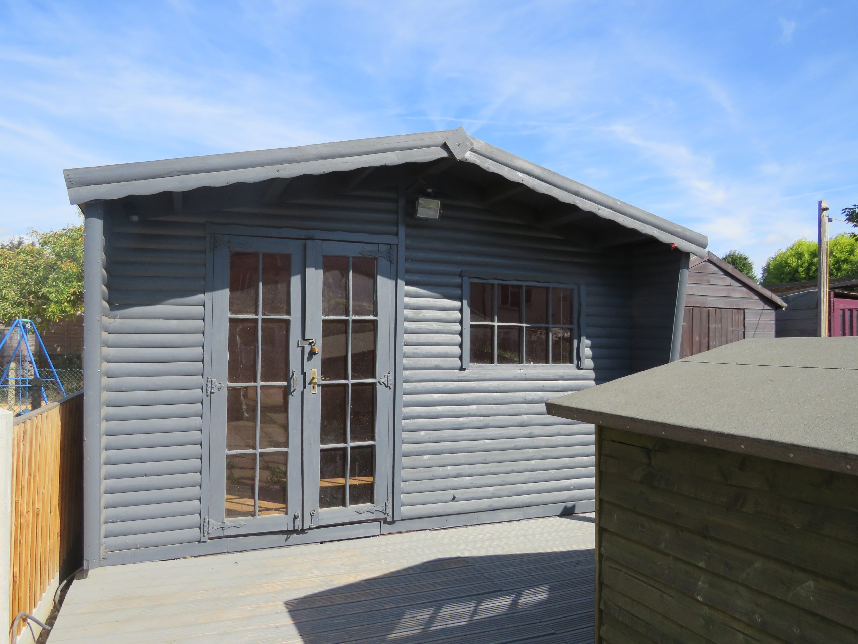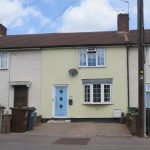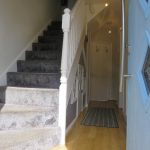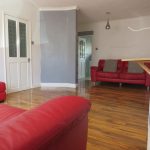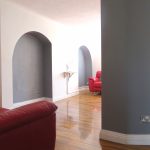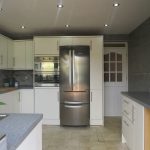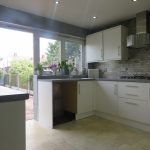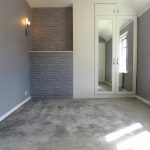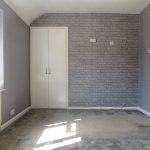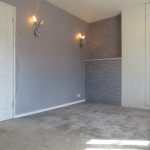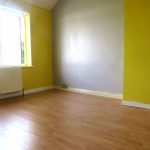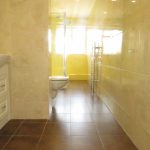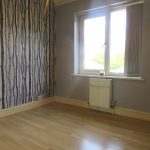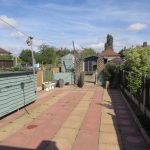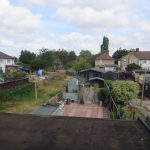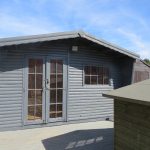Let
£1,550 pcm
Property Features
- SPACIOUS 3 BEDROOM TERRACE
- STUNNING FULLY INTERGRATED KITCHEN
- SPACIOUS LOUNGE
- TWO DOUBLE BEDROOMS AND ONE SINGLE
- FULLY TILED BATHROOM WITH SHOWER
- DRIVEWAY FOR TWO CARS
- GORGEOUS MEDIUM SIZE GARDEN - WITH SUMMER HOUSE
Property Summary
Halls Property group are offing a stunning three bedroom terraced house with a drive way for one car located in a prime locaton of Dagenham.
This house would make an amazing home for a growing Family, Downstairs contains a spacious lounge, kitchen consisting off all kitchen appliances and extened family bathroom, Stairs leading upstairs to three double bedrooms.
Added bonus gorgeous garden with 2 shed and a summer house.
HALLWAY: A spacious hallway running the full length, it has a single radiator and under stairs storage cupboard and stairs to first floor landing.
LOUNGE: 3.542m X 6.104m wood effect lamitnate flooring
KITCHEN 3.384m X 3.388 Light Grey tiled flooring runs the length of this spacious modern kitchen. The kitchen has expertly fitted with a range of units comprising of an array of base cupboards, drawers and matching wall cabinets. Long Quartz worktops with white metro tiled walls incorporates the sunken single bowl with chrome mixer taps and draining grooves. There is a 6 burner gas hob with modern extractor above, with double intergated electric oven. A double glazed window and patio door to rear elevation offers a stunning amount of natural light.
LANDING: Grey fitted carpet with loft access
BEDROOM 4.052 X 2.787 Grey Carpets, fully fitted with a range of wardrobes, the room has multiple electric points and a radiator.
BEDROOM 2.543 X 2.313 wood effect laminate flooring, it has multiple electric points and radiator.
BEDROOM 3.377 X 2.782 Fitted carpet runs the length of the room, it has a built-in floor to ceiling wardrobe, multiple electric points and radiator.
BATHROOM: It has been fitted with a walk in double shower low level W.C with duel flush and wall mounted wash basin with mixer taps and cupboard space underneath.
LOFT ROOM: Accessed by a pull-down ladder, the loft offers generous space for multiple use.
REAR GARDEN: This house has a large south/west facing garden consisting of a large patio area ideal for entertaining or relaxing on those warm evenings, the remainder is artificial grass with a path leading to the rear of the garden where sit a spacious summer house.
SUMMMER HOUSE: Located at the rear of the garden, this fully converted and insulated room, it has multiple electric points, windows over looking the garden for natural light, plus there is a ideal for garden machinery and extra storage.
This house would make an amazing home for a growing Family, Downstairs contains a spacious lounge, kitchen consisting off all kitchen appliances and extened family bathroom, Stairs leading upstairs to three double bedrooms.
Added bonus gorgeous garden with 2 shed and a summer house.
HALLWAY: A spacious hallway running the full length, it has a single radiator and under stairs storage cupboard and stairs to first floor landing.
LOUNGE: 3.542m X 6.104m wood effect lamitnate flooring
KITCHEN 3.384m X 3.388 Light Grey tiled flooring runs the length of this spacious modern kitchen. The kitchen has expertly fitted with a range of units comprising of an array of base cupboards, drawers and matching wall cabinets. Long Quartz worktops with white metro tiled walls incorporates the sunken single bowl with chrome mixer taps and draining grooves. There is a 6 burner gas hob with modern extractor above, with double intergated electric oven. A double glazed window and patio door to rear elevation offers a stunning amount of natural light.
LANDING: Grey fitted carpet with loft access
BEDROOM 4.052 X 2.787 Grey Carpets, fully fitted with a range of wardrobes, the room has multiple electric points and a radiator.
BEDROOM 2.543 X 2.313 wood effect laminate flooring, it has multiple electric points and radiator.
BEDROOM 3.377 X 2.782 Fitted carpet runs the length of the room, it has a built-in floor to ceiling wardrobe, multiple electric points and radiator.
BATHROOM: It has been fitted with a walk in double shower low level W.C with duel flush and wall mounted wash basin with mixer taps and cupboard space underneath.
LOFT ROOM: Accessed by a pull-down ladder, the loft offers generous space for multiple use.
REAR GARDEN: This house has a large south/west facing garden consisting of a large patio area ideal for entertaining or relaxing on those warm evenings, the remainder is artificial grass with a path leading to the rear of the garden where sit a spacious summer house.
SUMMMER HOUSE: Located at the rear of the garden, this fully converted and insulated room, it has multiple electric points, windows over looking the garden for natural light, plus there is a ideal for garden machinery and extra storage.







